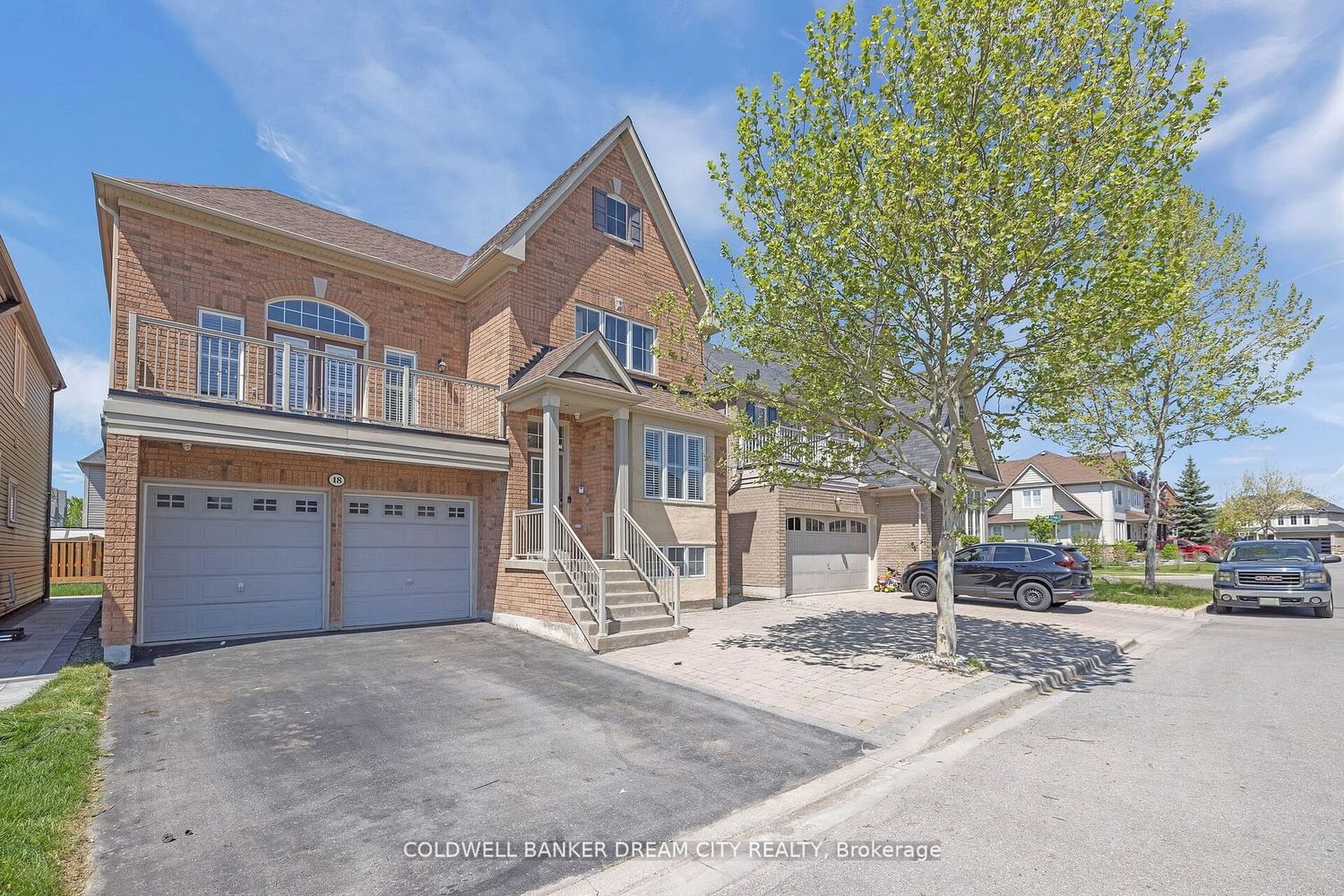$1,199,000
$*,***,***
4+1-Bed
4-Bath
2500-3000 Sq. ft
Listed on 5/27/23
Listed by COLDWELL BANKER DREAM CITY REALTY
One Of A Kind! Beautiful, Bright, Spacious, Upgraded, & Well Maintained, All Brick Detached Home, With 4+1 Spacious Bedrooms & 4 Washrooms, Impeccably Finished From Top To Bottom. This Tribute Built "Oleary" Model Contains Hardwood Throughout. 12' Ceilings In The Great Room With A Walk Out To The Balcony, Perfect For Entertaining! Newly Upgraded Main Floor Powder Room, Oak Staircase Leading Upstairs, Walk Out To The Backyard From The Kitchen/Breakfast Area. Separate Entrance Through The Garage To The Basement. The Basement Contains A Kitchen And Full Washroom, With Above Grade Windows And 9" Ceilings, Very Roomy And Open Concept. No Sidewalk Infront Of The Home. This Home Is Approximately A Total Of 2531 Square Feet Above Grade And Shows Like A Model Residence, Absolutely Dreamy! The Primary Bedroom Contains An Upgraded 5 Piece Ensuite Washroom And Walk In Closet! This Home Is Perfect For Investors Or Large Families! Rare Opportunity To Own This Spectacular Home, Don't Miss This One!
In A Very Sought After, Family Friendly, & Desirable Neighborhood. Close To Schools, Park, Transit, ,Major Highways Including 401, 412, & 407.
To view this property's sale price history please sign in or register
| List Date | List Price | Last Status | Sold Date | Sold Price | Days on Market |
|---|---|---|---|---|---|
| XXX | XXX | XXX | XXX | XXX | XXX |
E6056148
Detached, 2-Storey
2500-3000
10+1
4+1
4
2
Built-In
6
Central Air
Finished, Sep Entrance
Y
Brick
Forced Air
Y
$6,821.47 (2022)
82.02x41.01 (Feet)
